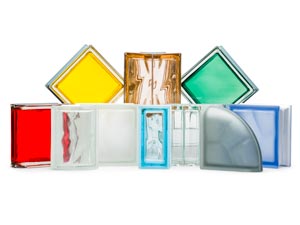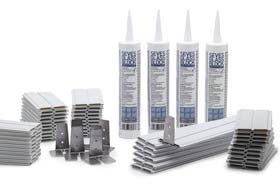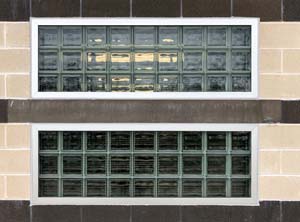Resources
Bring your project from idea to realityResource for
Installation Type
Product Line or Collection
Document Type
Autocad .dwg file - JAMB - Vistabrik® in CMU or Other Masonry with Brick Veneer-Detail
AutoCAD .dwg file - SILL - Vistabrik® in Metal Stud Wall with EIFS-Detail
AutoCAD .dwg file - SILL - Vistabrik® in Metal Stud Wall-Detail
AutoCAD .dwg file - SILL - Vistabrik® in CMU Wall-Detail
AutoCAD .dwg file - SILL - Vistabrik® in CMU with Brick Veneer-Detail
Autocad .dwg file - VERTICAL STIFFENER - Vistabrik® Triangle Anchor Intermediate Support in Multiple Horizontal Panels-Detail
Autocad .dwg file - HORIZONTAL STIFFENER - Vistabrik® Horizontal Shelf Intermediate Horizontal Support in Multiple Vertical Panels-Detail
Autocad .dwg file - SILL with 45 min Fire Rated Glass Block in Metal-Wood Stud or Concrete Wall
JAMB - 45 min Fire Rated Glass Block in Metal-Wood Stud or Concrete Wall
Autocad .dwg file - JAMB - 45 min Fire Rated Glass Block in Metal-Wood Stud or Concrete Wall.


