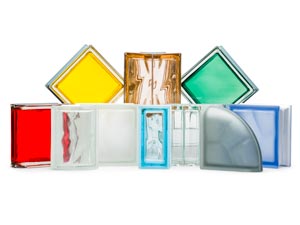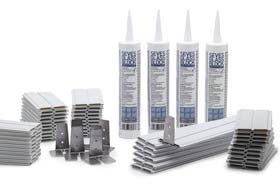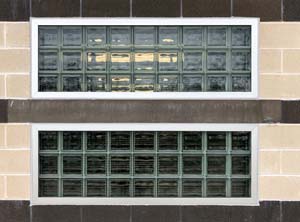Resources
Bring your project from idea to realityResource for
Installation Type
Product Line or Collection
Document Type
North American Design Guide
Glass Unit Masonry Specification
Learn how Seves Glass Block collaborated with architects and masons on an award winning municipal infrastructure building in Edmonton, Alberta Canada.
Seves Glass Block plays a key role in the refurbishment of an American National Register of Historic Places site.
Autocad .dwg file - JAMB - CMU WALL Using GLASS BLOCK with SYNTHETIC PLASTER - DETAIL
Typical Detail Information and Code Limitations
Autocad .dwg file - HEAD - 45 min Fire Rated Glass Block in Metal-Wood Stud or Concrete Wall-Detail
Autocad .dwg file - HEAD - Glass Block in Metal Stud Wall with Synthetic Plaster-Detail
Autocad .dwg file - HEAD - Glass Block in Metal Stud Wall with Brick Veneer-Detail
Autocad .dwg file - HEAD - Hollow Metal Door Frame at Glass Block Construction-Detail


