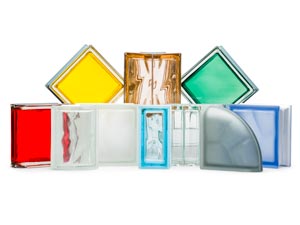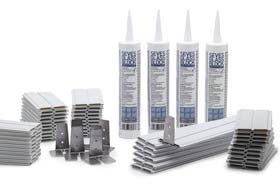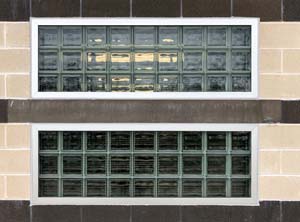Resources
Bring your project from idea to realityResource for
Installation Type
Product Line or Collection
Document Type
PD-134-SILL - GLASS BLOCK IN CMU WALL w BRICK VENEER DETAIL
Autocad .dwg file - SILL - USING BRICK VENEER DETAIL - GLASS BLOCK IN CMU WALL
PD-133-SILL - GLASS BLOCK IN CMU WALL w SYNTHETIC PLASTER DETAIL
Autocad .dwg file - SILL - SYNTHETIC PLASTER DETAIL in GLASS BLOCK IN CMU WALL
Autocad .dwg file - SILL with 45 min Fire Rated Glass Block in Metal-Wood Stud or Concrete Wall
JAMB - 45 min Fire Rated Glass Block in Metal-Wood Stud or Concrete Wall
Autocad .dwg file - JAMB - 45 min Fire Rated Glass Block in Metal-Wood Stud or Concrete Wall.
Seves Glass Block Safety Glazing Exemption
State of Florida - FL1363-R10 - 4" Thick Hollow and 3" Thick Solid Glass Block Systems with Mortar
Miami/Dade NOA Residential Hurricane Resistant Windows w THICKSET® 90 and ProVantage® System.pdf - Small & Large Missile Impact (Lightwise® / Residential)


