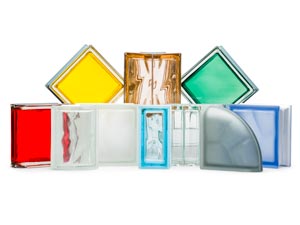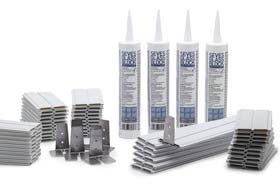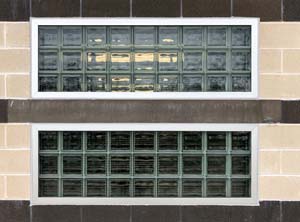Resources
Bring your project from idea to realityResource for
Installation Type
Product Line or Collection
Document Type
North American Design Guide
Mortar Glass Block Installation System - Assembly Instructions in English and Spanish
Residential Prefabricated Hurricane-Resistant Windows Installation Guide
Autocad .dwg file - ASTM E-119 HEAD Detail - 120 min Wall Rated FIRE GLASS BLOCK at CMU-Bond Beam
Autocad .dwg file - ASTM E-119 HEAD Detail - 120 min Wall Rated FIRE GLASS BLOCK at Metal Stud Wall
Autocad .dwg file - ASTM E-119 JAMB Detail - 120 min Wall Rated FIRE GLASS BLOCK at CMU
Autocad .dwg file - ASTM E-119 JAMB Detail - 120 min Wall Rated FIRE GLASS BLOCK at Metal Stud Wall
Autocad .dwg file - ASTM E-119 SILL Detail - 120 min Wall Rated FIRE GLASS BLOCK at CMU Wall
Autocad .dwg file - ASTM E-119 SILL Detail- 120 min Wall Rated FIRE GLASS BLOCK at Metal Stud Wall
Mortar and Panel Anchor, Wire Reinforcement Construction Assembly


