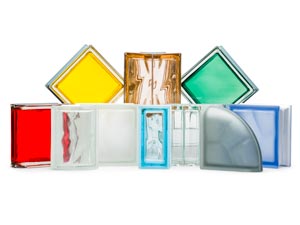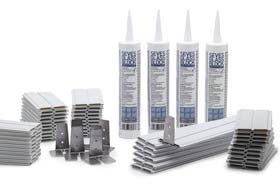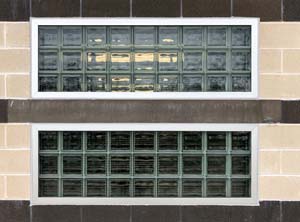Resources
Bring your project from idea to realityResource for
Installation Type
Product Line or Collection
Document Type
SEVES Multi-Surface 1Part Silicone Sealant Technical Data Sheet
Autocad .dwg file - ASTM E-119 HEAD Detail - 120 min Wall Rated FIRE GLASS BLOCK at CMU-Bond Beam
Autocad .dwg file - ASTM E-119 HEAD Detail - 120 min Wall Rated FIRE GLASS BLOCK at Metal Stud Wall
Autocad .dwg file - ASTM E-119 JAMB Detail - 120 min Wall Rated FIRE GLASS BLOCK at CMU
Autocad .dwg file - ASTM E-119 JAMB Detail - 120 min Wall Rated FIRE GLASS BLOCK at Metal Stud Wall
Autocad .dwg file - ASTM E-119 SILL Detail - 120 min Wall Rated FIRE GLASS BLOCK at CMU Wall
Autocad .dwg file - ASTM E-119 SILL Detail- 120 min Wall Rated FIRE GLASS BLOCK at Metal Stud Wall
Autocad .dwg file - JAMB - CMU WALL Using GLASS BLOCK with SYNTHETIC PLASTER - DETAIL
Seves Glass Block Safety Glazing Exemption
Safety Glazing KWiK'N-EZTM / ProVantage®


