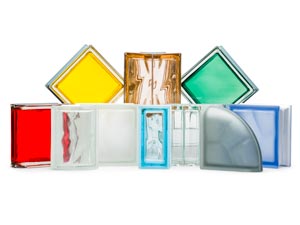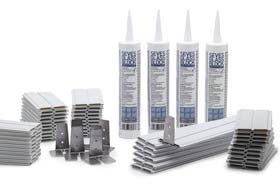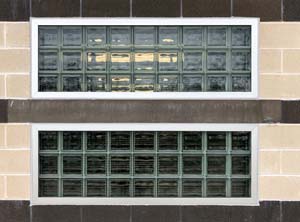Resources
Bring your project from idea to realityResource for
Installation Type
Product Line or Collection
Document Type
AutoCAD .dwg file - HEAD - VetropienoTM in Metal Stud Wall-Detail
AutoCAD .dwg file - HEAD - VetropienoTM in Metal Stud Wall with Brick Veneer-Detail
Autocad .dwg file - JAMB - VetropienoTM in Metal Stud Wall with Synthetic Plaster-Detail
AutoCAD .dwg file - JAMB - VetropienoTM in Metal Stud Wall with Brick Veneer-Detail
AutoCAD .dwg file - SILL - VetropienoTM in Metal Stud Wall with Synthetic Plaster-Detail
Autocad .dwg file - SILL - VetropienoTM in Metal Stud Wall with Brick Veneer-Detail
AutoCAD .dwg file - SILL - VetropienoTM in Concrete Floor Slab-Detail
AutoCAD .dwg file - VERTICAL STIFFENER - VetropienoTM Triangular Anchoring Support at Corner-Detail
AutoCAD .dwg file - VERTICAL STIFFENER - VetropienoTM Intermediate Vertical Support in Multiple Horizontal Panels-Detail
AutoCAD .dwg file - HORIZONTAL STIFFENER - VetropienoTM Structural Horizontal Support in Multiple Panels-Detail


