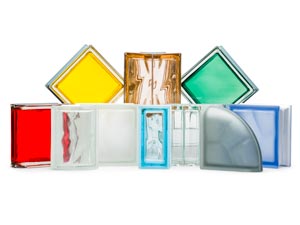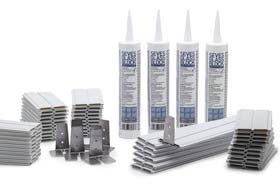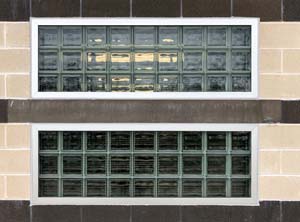Resources
Bring your project from idea to realityResource for
Installation Type
Product Line or Collection
Document Type
Autocad .dwg file - ASTM E-119 SILL Detail- 120 min Wall Rated FIRE GLASS BLOCK at Metal Stud Wall
Mortar and Panel Anchor, Wire Reinforcement Construction Assembly
Autocad .dwg file - JAMB - CMU WALL Using GLASS BLOCK with SYNTHETIC PLASTER - DETAIL
GLASS UNIT Masonry Specification - VetropienoTM
Typical Detail Information and Code Limitations
Typical Detail Information and Code Limitations - Pegasus Q19
Panel Construction using SEVES Stainless Steel Panel Anchor
Panel Construction using Channel-Type Restraint
Panel Construction using SEVES Mortar Spacers
Photovoltaic - US Technical parameters table


