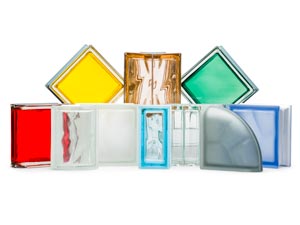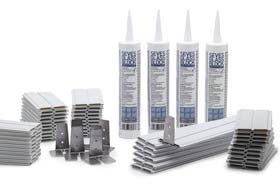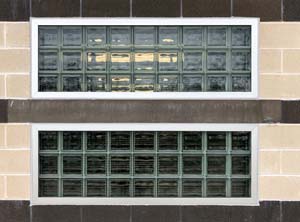Resources
Bring your project from idea to realityResource for
Installation Type
Product Line or Collection
Document Type
Autocad .dwg file - JAMB - 60 Min FIRE RATED Glass Block in Metal Stud or Concrete Wall
Autocad .dwg file - SILL - 60 Min FIRE RATED Glass Block in Metal Stud or Concrete Wall
Smart Architecture ESSENTIAL GUIDE Smart Solutions for Building and Architecture - Multi-lingual
Smart Home ESSENTIAL GUIDE Smart Solutions for Interior Design Multi-lingual
Pagination
- First page
- Previous page
- …
- 5
- 6
- 7
- 8
- 9
- 10
- 11
- 12
- 13


