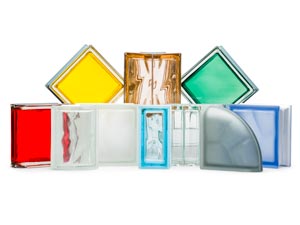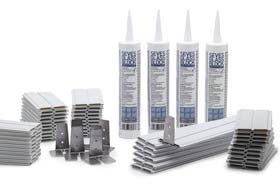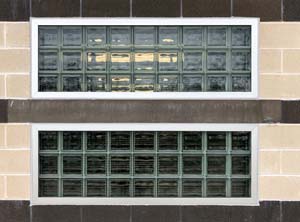Resources
Bring your project from idea to realityResource for
Installation Type
Product Line or Collection
Document Type
Mortar and Panel Anchor, Wire Reinforcement Construction Assembly
Autocad .dwg file - JAMB - CMU WALL Using GLASS BLOCK with SYNTHETIC PLASTER - DETAIL
Panel Construction using SEVES Stainless Steel Panel Anchor
Panel Construction using Channel-Type Restraint
Panel Construction using SEVES Mortar Spacers
Autocad .dwg file - HEAD - Glass Block in Metal Stud Wall with Synthetic Plaster-Detail
Autocad .dwg file - HEAD - Glass Block in Metal Stud Wall with Brick Veneer-Detail
Autocad .dwg file - HEAD - Hollow Metal Door Frame at Glass Block Construction-Detail
Autocad .dwg file - HEAD - Glass Block in Metal Stud Partition Wall-Detail
Autocad .dwg file - HEAD - Glass Block in Suspended Ceiling-Detail


