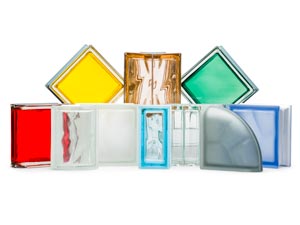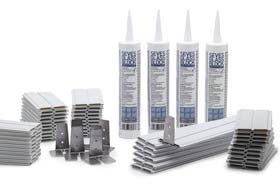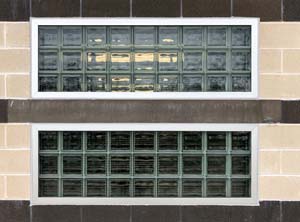Resources
Bring your project from idea to realityResource for
Installation Type
Product Line or Collection
Document Type
Solar Wall Tubes Installation Instructions
LightWise® Architectural Precast Concrete Panel Systems & Glass Paver Literature
Autocad .dwg file - ASTM E-119 HEAD Detail - 120 min Wall Rated FIRE GLASS BLOCK at CMU-Bond Beam
Autocad .dwg file - ASTM E-119 HEAD Detail - 120 min Wall Rated FIRE GLASS BLOCK at Metal Stud Wall
Autocad .dwg file - ASTM E-119 JAMB Detail - 120 min Wall Rated FIRE GLASS BLOCK at CMU
Autocad .dwg file - ASTM E-119 JAMB Detail - 120 min Wall Rated FIRE GLASS BLOCK at Metal Stud Wall
Autocad .dwg file - ASTM E-119 SILL Detail - 120 min Wall Rated FIRE GLASS BLOCK at CMU Wall
Autocad .dwg file - ASTM E-119 SILL Detail- 120 min Wall Rated FIRE GLASS BLOCK at Metal Stud Wall
Mortar and Panel Anchor, Wire Reinforcement Construction Assembly
Architects Olson Kundig used glass brick in the Comedor restaurant in Austin, Texas to create a sense of intrigue, enticing pedestrians inside.


