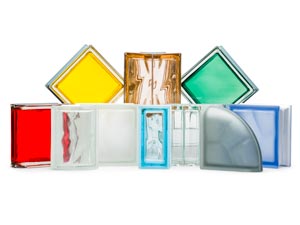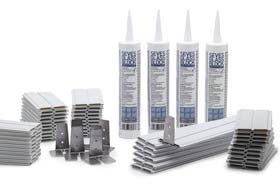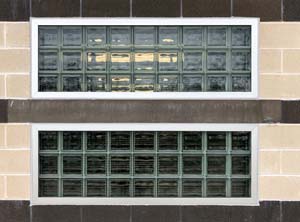Resources
Bring your project from idea to realityResource for
Installation Type
Product Line or Collection
Document Type
REVIT - Vistabrik® 8x8x3, 6x8x3, 4x8x3 Solid Glass Block Wall System - Neutro
REVIT - Imperial sized Hollow Glass Block Wall System - Neutro
Autocad .dwg file - HEAD 90 min Fire Rated Glass Block at CMU - Bond Beam-Detail
Autocad .dwg file - HEAD - 45 min Fire Rated Glass Block in Metal-Wood Stud or Concrete Wall-Detail
Autocad .dwg file - JAMB - 90 min Fire Rated Glass Block at CMU Wall-Detail
Autocad .dwg file - JAMB - 90 min Fire Rated Glass Block at Recessed Masonry or Concrete Chase-Detail
Autocad .dwg file - SILL - 90 min Fire Rated Glass Block at CMU Wall-Detail
AutoCAD .dwg file - HEAD - Vistabrik® in Metal Stud Wall with EIFS-Detail
Autocad .dwg file - HEAD - Vistabrik® in Metal Stud Wall with Brick Veneer-Detail
AutoCAD .dwg file - HEAD - Vistabrik® in CMU Wall-Detail


