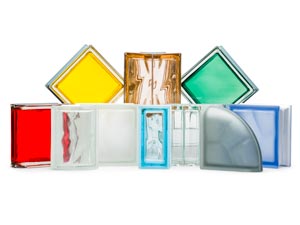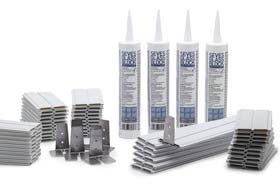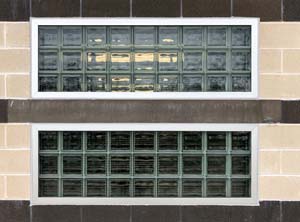Resources
Bring your project from idea to realityResource for
Installation Type
Product Line or Collection
Document Type
AutoCAD .dwg file - HEAD - Pegasus Q19 Glass Block at Partition - Suspended Ceiling-Detail
AutoCAD .dwg file - JAMB - Pegasus Q19 Glass Block in Isolated Wall Partition-Detail
AutoCAD .dwg file - JAMB - Pegasus Q19 Glass Block in Metal Stud Wall Partition-Detail
AutoCAD .dwg file - JAMB - Pegasus Q19 Glass Block in Concrete or Masonry Wall-Detail
AutoCAD .dwg file - JAMB - Pegasus Q19 Glass Block Perpendicular to Metal Stud Partition-Detail
Autocad .dwg file - SILL - Pegasus Q19 Glass Block at Interior Concrete Curb-Detail
AutoCAD .dwg file - SILL - Pegasus Q19 Glass Block at Concrete Slab-Detail
AutoCAD .dwg file - SILL - Pegasus Q19 Glass Block in Partition Wall-Detail
AutoCAD .dwg file - VERTICAL STIFFENER - Pegasus Q19 Glass Block at Ceiling & Floor Intermediate Support Multiple Horizontal Panels-Detail
Autocad .dwg file - VERTICAL STIFFENER - Pegasus Q19 Glass Block at T Intermediate Support in Multiple Horizontal Panels-Detail


