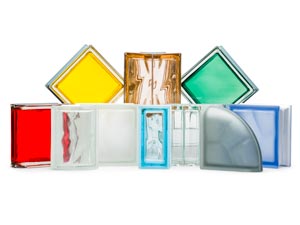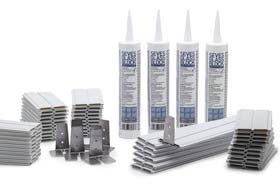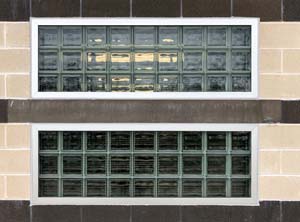- Glass Block
Glass Block
Glass Block 2nd Menu
- FEATURES
- BEST FOR
- SIZING
- PRIVACY
- COLORS

- Accessories
Accessories

- LW Architectural Systems
LW Architectural Systems

- Inspiration
- Resources
- Craft Block
BIM Seves-Glass-Block_Hollow.rvt
REVIT - Imperial sized Hollow Glass Block Wall System - Neutro
BIM Seves-Glass-Block_Vetropieno.rvt
REVIT - VetropienoTM - Rettangolare and Quadrato Glass Brick Wall System - Neutro (Clear)
BIM Seves-Glass-Brick_Vetropieno-Americano.rvt
REVIT - Vetropieno AmericanoTM - Rettangolare and Quadrato Glass Brick Wall System - Neutro (Clear)
BIM Seves Solid Glass Block Vistabrik Clear.rvt
REVIT - Vistabrik® 8x8x3, 6x8x3, 4x8x3 Solid Glass Block Wall System - Neutro
VP-361.dwg
AutoCAD .dwg file - HORIZONTAL STIFFENER - VetropienoTM Intermediate Horizontal Shelf Angle Support in Vertical Panels-Detail
VP-360.dwg
AutoCAD .dwg file - HORIZONTAL STIFFENER - VetropienoTM Intermediate Horizontal Support in Multiple Vertical Panels - Shelf Angle-Detail
VP-352.dwg
AutoCAD .dwg file - HORIZONTAL STIFFENER - VetropienoTM Structural Horizontal Support in Multiple Panels-Detail